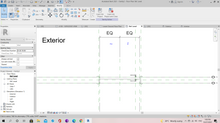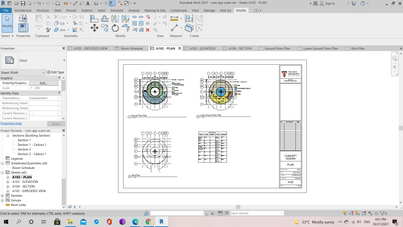top of page

TAYLORS UNIVERSITY SCHOOL OF ARCHITECTURE
Project 1 : Revit Modelling & Architecture Drawing Documentation
Objectives: To generate a Revit model
To produce a set of architectural drawings from the Revit model
Model Work in Progress (WIP) Screenshots









1/1
Revit Families Work in Progress
Revit Documentation Work in Progress
Project 2: Exterior & Interior Rendering
3ds Max in Progress (WIP) Screenshots







1/1
Final Outcomes


Exterior Interior
bottom of page










